September 29, 2014
The 530-meter tall Guangzhou CTF Finance Centre to open in early 2016
The 530-meter high Guangzhou CTF Finance Centre will be the tallest mixed-use building in Guangzhou when it is completed in 2016. Located across from Guangzhou IFC and situated on the crossing of Subway Line 3, Line 5 and APM Line, the ultra high-rise landmark with a total gross area of over 500,000 square meters will include the grade-A K11 Office, K11 Art Mall, Rosewood Guangzhou and Rosewood Residences. K11 Office, opening first quarter 2016, will feature Guangzhou's largest executive private club. The museum-retail themed K11 Art Mall will open third quarter 2016.
Rosewood Hotels & Resorts recently announced the opening of Rosewood Guangzhou in 2017. Rosewood Guangzhou guests will have an eagle's eye view of the metropolis with the hotel occupying the top 16 floors and podium of the 530-meter Guangzhou CTF Finance Centre currently under development. Located in the heart of Tianhe District's central business area, the building will have the fastest high-speed elevators in the world at 20 meters per second. The ultra-luxury hotel will feature 251 guestrooms at a minimum size of 55 square meters and 355 Rosewood Residences, 23 of which will be duplex apartments.
Rosewood Guangzhou will offer seven food and beverage venues. On the 107/F, a contemporary, cosmopolitan restaurant and a sky bar with cigar humidor area and fully equipped wine corner and cellar, will incorporate both indoor and outdoor space. The home-like Manor Club executive lounge will offer exclusive amenities, services, refreshments and surroundings for guests seeking the utmost privilege.
Occupying a total of 2,250 square meters, meeting facilities will include The Pavilion, a residential-style function space; a grand ballroom of 970 square meters with capacity for 700 persons; three function rooms; two VIP rooms; one bridal suite; and a Sky Mansion on the 108/F featuring a show kitchen terrace. Recreational options will include a two-level Sense spa with eight spa treatment suites, a health club and indoor pool.
Project consultants of Rosewood Guangzhou include New York-based architectural firm Kohn Pedersen Fox Associates; Toronto-based Yabu Pushelberg creating guestrooms, meeting spaces, restaurants and public areas; Tokyo-based Super Potato crafting the design of the Chinese restaurant and bar; Hong Kong-based Perception directing the design of Rosewood Residences and Bangkok-based P Landscape creating the arrival courtyard and multiple terraces.
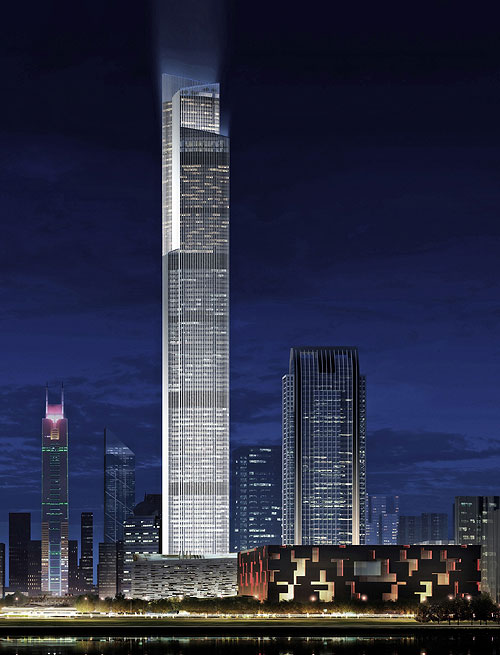
Building & Construction E-Book series
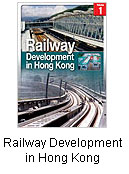  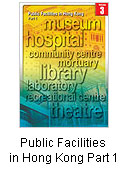 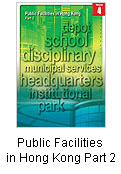 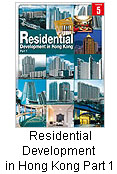
|
|







